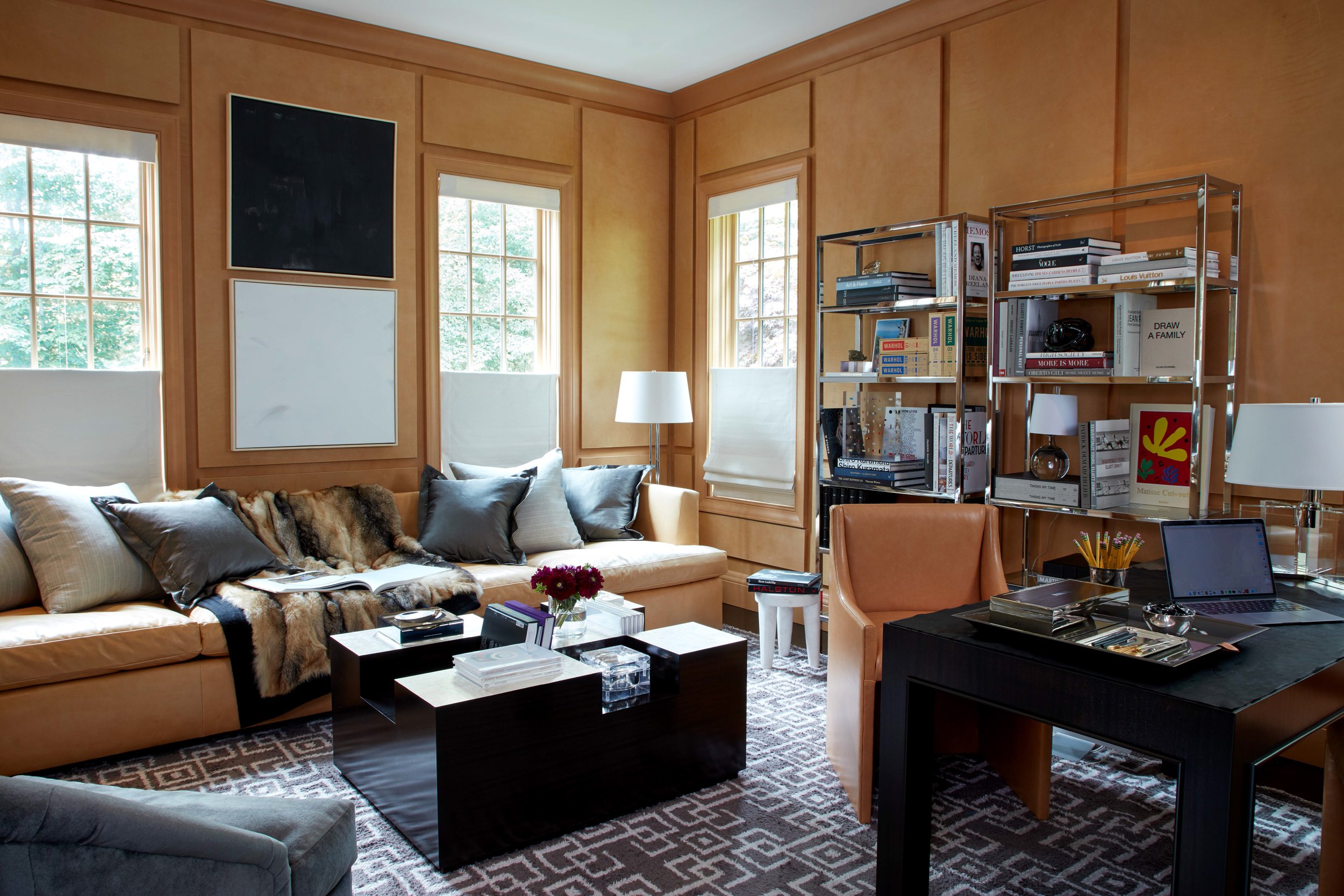
Armonk Rebuild
LOCATION
Armonk, NY
Like a phoenix from the ashes.
A freak lighting strike finally gave us the opportunity to work with the amazing woman and her family who inhabit this home. We had wanted to work together for years, but the house was “done”, and we couldn’t figure out a way to collaborate. Until one fateful July 4th, while our client was traveling in Europe, her house burned to the ground!!
Although tragic, this event was also cathartic, as our client was also going through a divorce. So, she wanted a whole new look to match her new lifestyle, and this set our design wheels in motion - everything would be simplified and boiled down to its essence. Our credo became “everything and nothing” Gone was the idea that a home had to be rooms upon rooms, the first floor is essentially 3 principal rooms, arranged around a central entry and stair hall. Bedroom suites were planned for maximum practicality, with perfectly appointed baths and adjoining closets and dressing areas,
The simplest of color and material schemes were devised, the entry wrapped in stainless steel and flamed black granite, the library sheathed in caramel leather – from the wall paneling and moldings to all the upholstered furniture. The combination living and dining room are anchored by a pair of custom marble fireplaces and set off by simple white walls and window treatments that are grounded by a flannel gray custom carpet in the smallest of grid patterns. The furnishings are spare and luxe – covered in luxurious fabrics including worsted wool, silk taffeta, and natural python.











